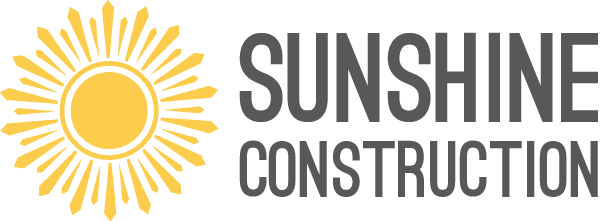Specs
Location: Seattle
Square footage: 800
Architect: Rob Harrison
Description
This project involved building a garage and workshop space with a green roof. It’s a simple, modern workshop outbuilding to be used for hobby cabinetmaking and appropriately reverent storage and display of our client’s vintage Mercedes 230SL convertible. The green roof is beautiful, and when the neighbors in back put their house on the market, they described it as a green roof view house. As with all of our projects, this one incorporates a number of green features spread evenly across the categories of site concerns, energy conservation, resource conservation, and healthy building.
Press
Sunset Magazine: Eco-Savvy Garage: Creative Building Techniques and Recycled Materials Give This Structure a Sustainable Edge
Master Builder: Green from the Ground Up to the Rooftop: Green Building Takes Root







