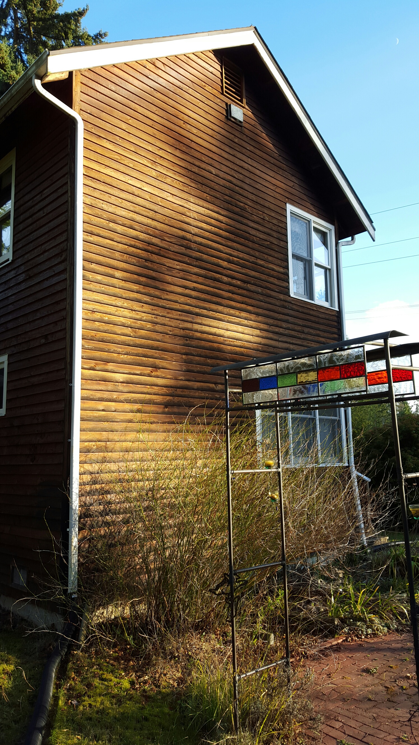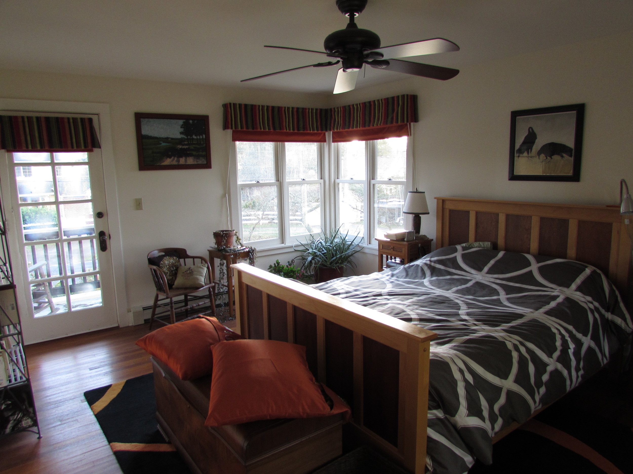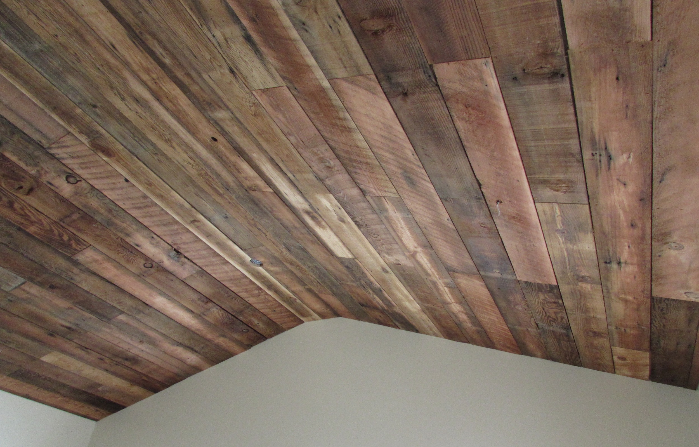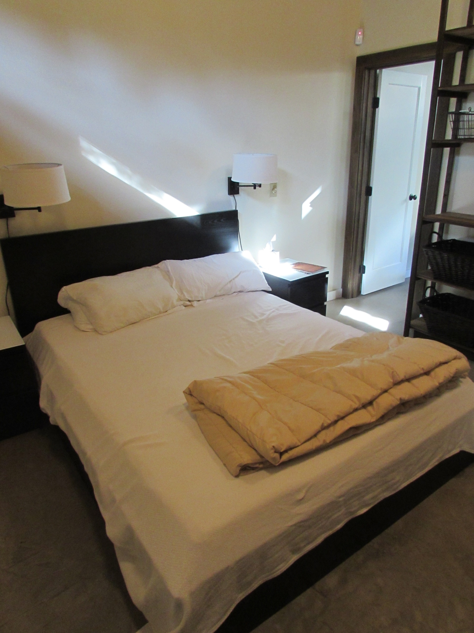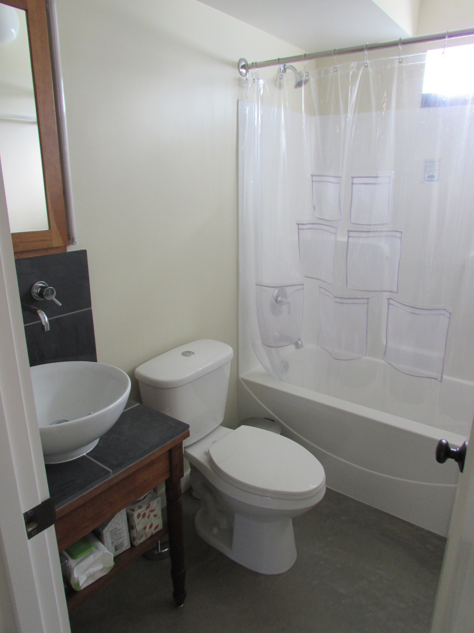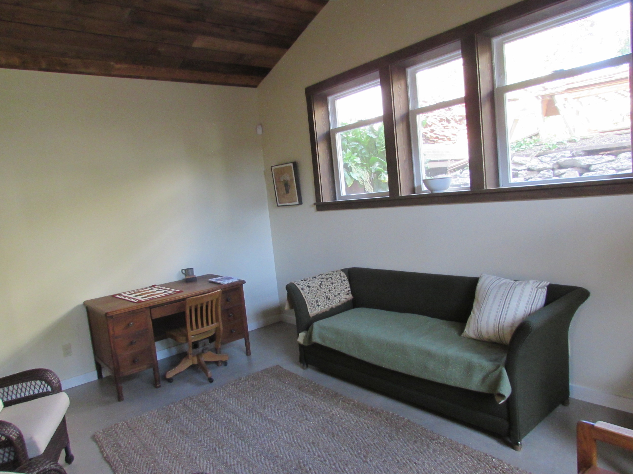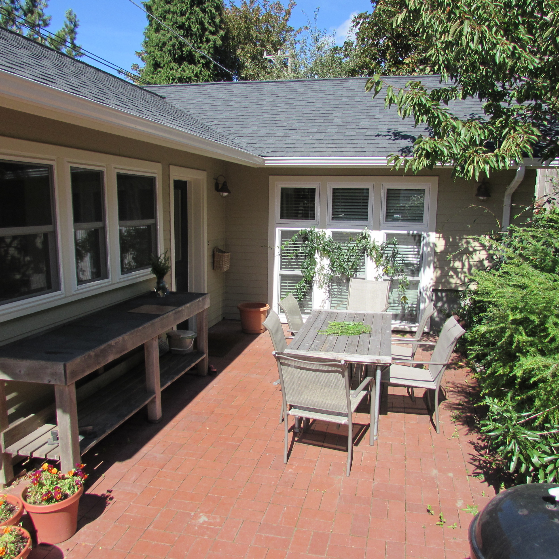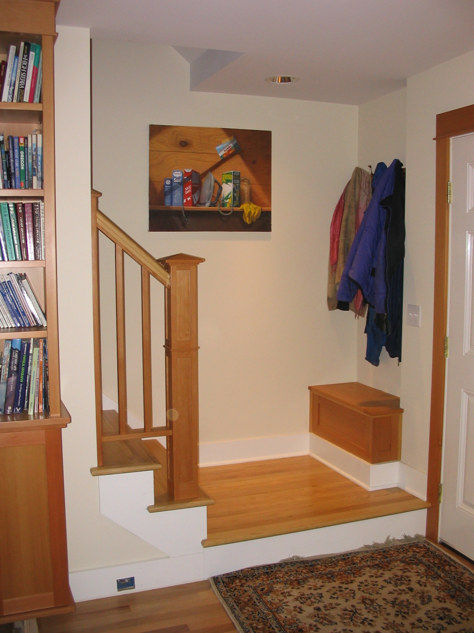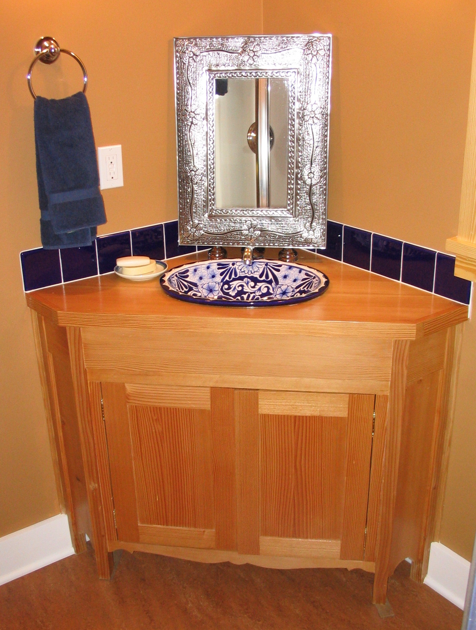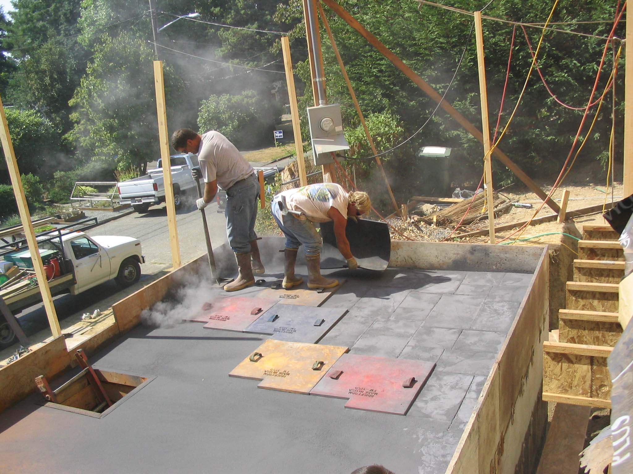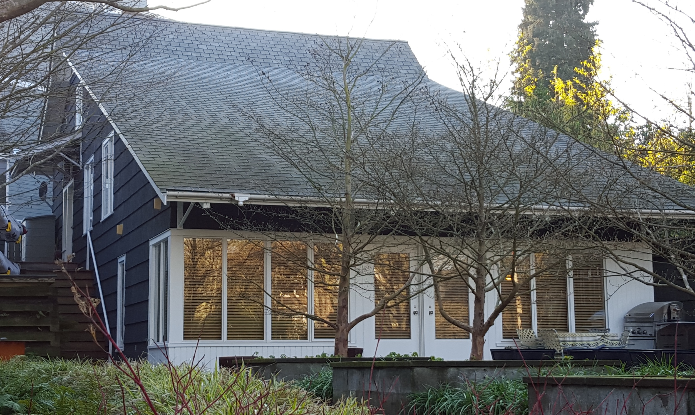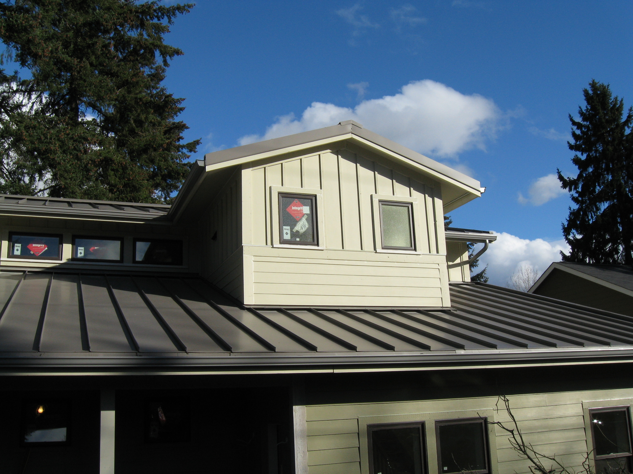Specs
Location: Edmonds
Square footage: 1,800
Year completed: 1994
Architect: Butch Reifert
Green Features
- Deconstruction and salvaging of existing structure
- Whole-house ventilation system
- All low-toxic materials
- Salvaged hardwood flooring
- Full-line recycling of jobsite waste
Description
This project involved first deconstructing a small house that had been one of the owner's grandmother’s. This was the deconstruction project Ray and Kurt did together before starting their own businesses, Earthwise Salvage and Second Use Building Materials. The new house made careful use of salvaged materials from the original cottage and was built using the advanced framing technique. This home and a detached garage were built in four and a half months from groundbreaking until the clients moved in, and it was completed under budget.
Press
Christian Science Monitor: 'Green' Builders Make Homes Kinder to the Environment
Testimonial
"I think what impressed us the most was his integrity. Jon was unfailingly ethical with his workers, vendors, subcontractors, and us."





