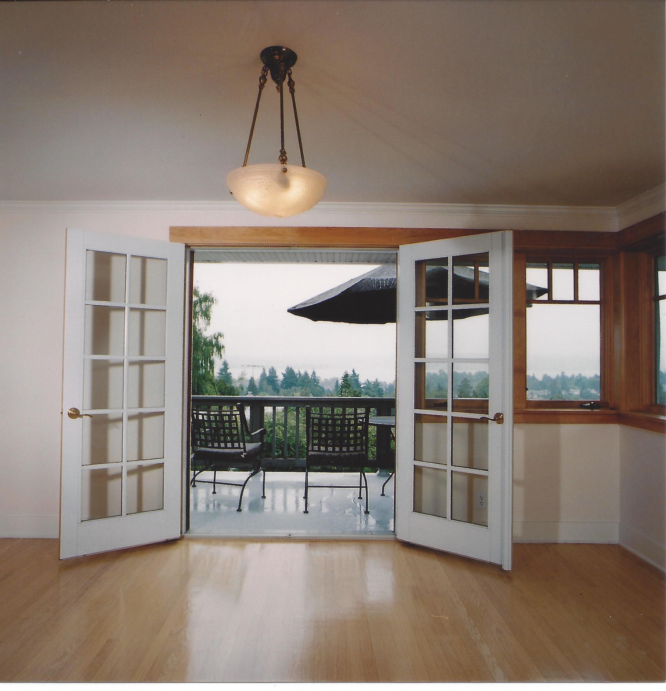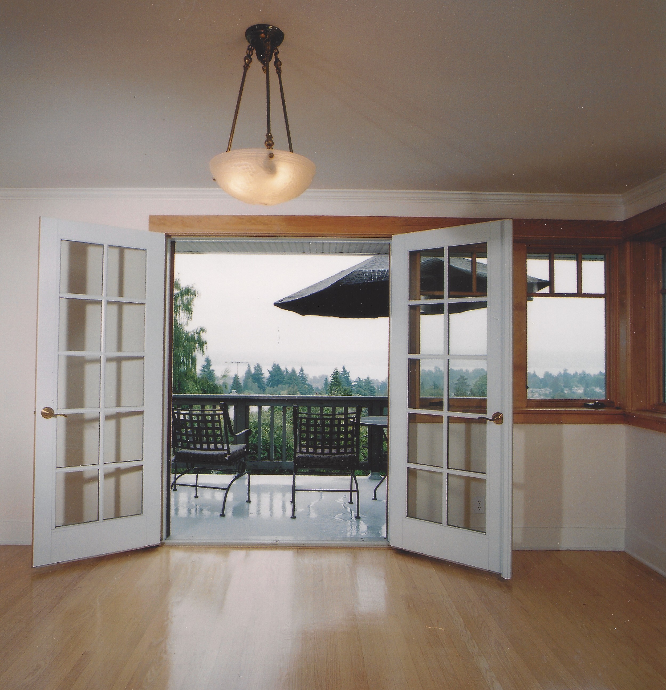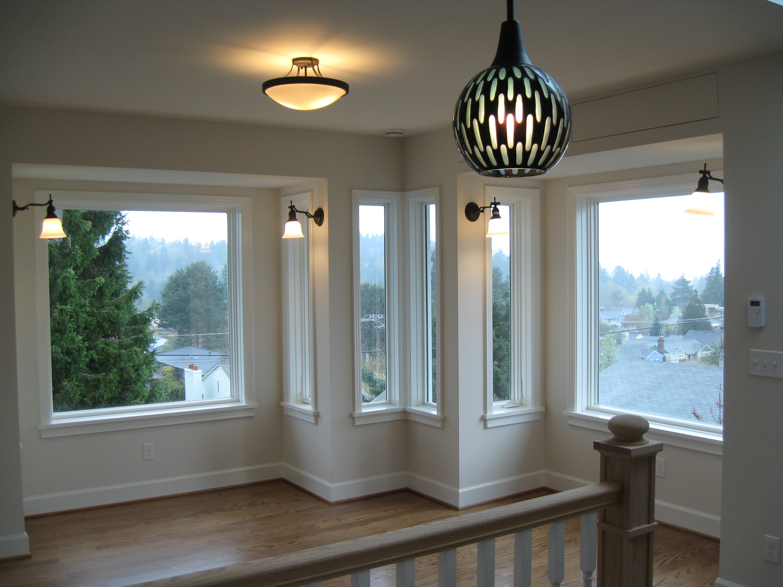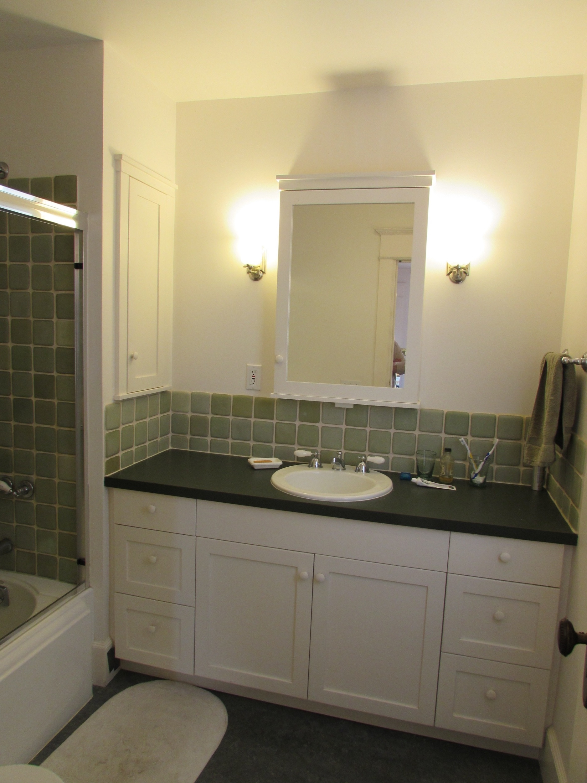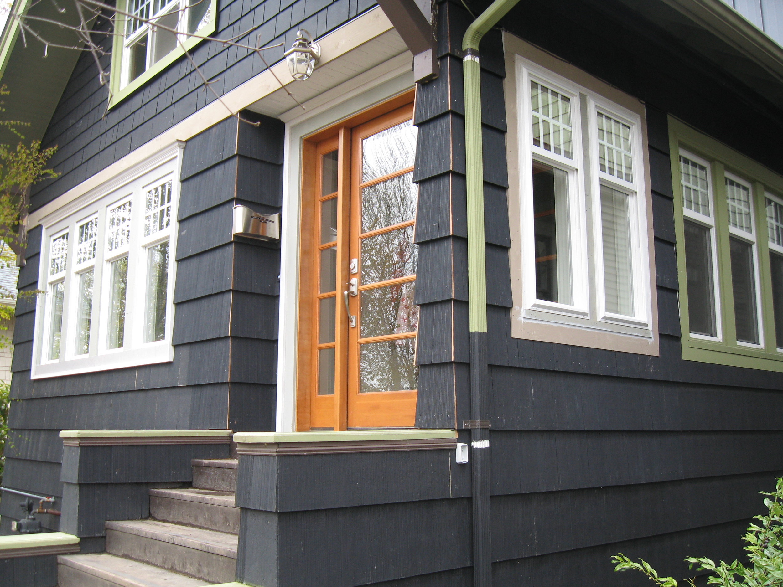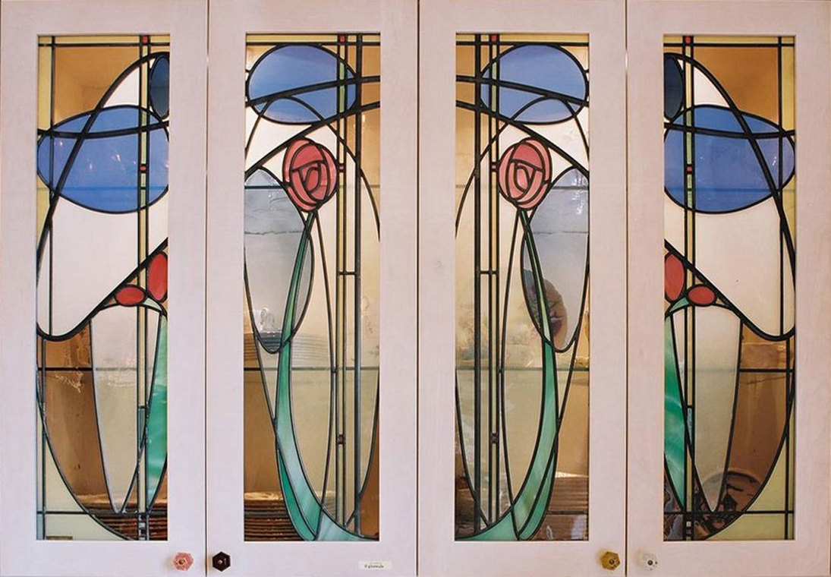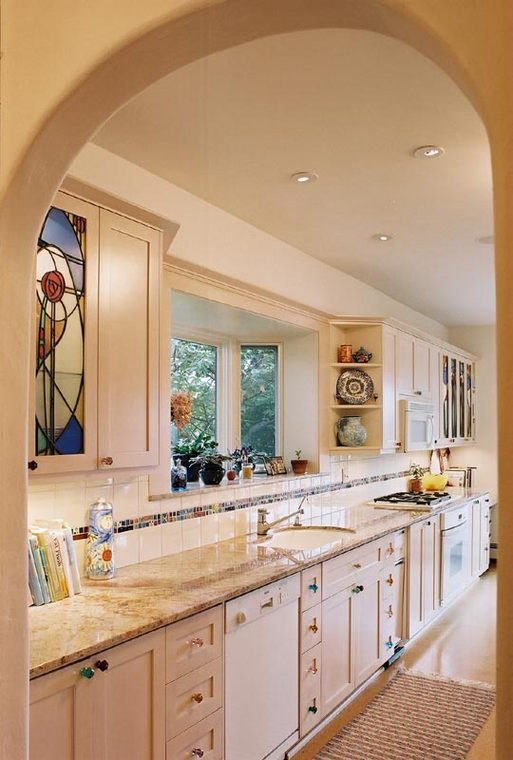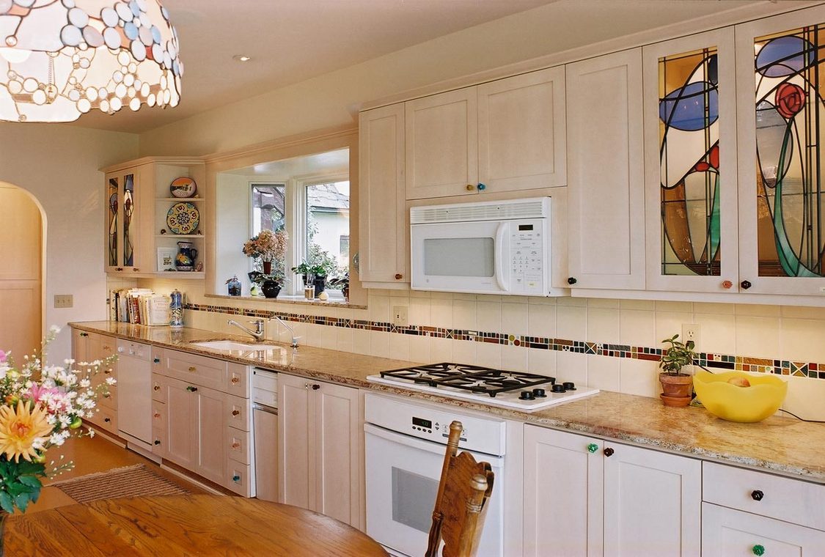Description
This project involved a whole-house remodel of a home built in 1983 on the shores of Lake Sammamish. This remodel was designed to make the home more livable and practical for the family. They gave high priority to making their home energy-efficient and healthy. The owner, David Bangs, is an expert in energy-efficient lighting and used the remodel as a lighting design lab, with beautiful and highly energy-efficient results. Lighting was done with a combination of warm-toned LED, compact fluorescent, and halogen IR bulbs. Spot lighting is done with artfully curved track lighting and wall spots.
The project began with the ReStore salvaging a wide variety of materials, including cabinets, doors, windows, plumbing and electrical fixtures, and a gas fireplace. Other salvaged items were reused by friends and neighbors. A large entrance chandelier and mirror were reused at a bar one of the workers on the job opened in Wallingford called the Grizzled Lizard.
FSC lumber was used for framing and for the cabinets. Interior walls were removed during the project to allow for a more open first-floor plan. Jobsite recycling was done by a provider that claims a 98% recycling rate.
The house already had a highly efficient heat pump heating system, an efficient water heater, and exterior walls insulated beyond code. During the project, attic insulation was increased to R-50, air tightness was significantly improved to .29 ACH, and the hot water recirculation system was expanded.
Throughout the project, a great deal of attention was given to creating good indoor air quality. All materials and finishes were low toxic, with no added urea formaldehyde. The project was able to take advantage of a new wall paint version that was both zero VOC, had a flat shine, and could be wiped down for cleaning. Quiet fans on timers were installed in each of the bathrooms. New wool carpeting was installed upstairs.
Press
EcoCribz Episode One: Practical Green


