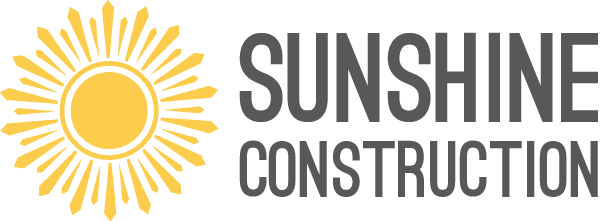Specs
Location: Seattle
Architect: Butch Reifert
Description
This project involved a second-floor addition and remodel of the existing house on the top of Queen Anne Hill. The project included gutting the existing 1,000-square-foot structure and building two small first-floor additions and a full second floor. The project featured numerous waste reductions and resource-efficient components. When the project was completed, the owners joked that they couldn’t get any yard work done because passersby kept stopping to tell them how beautiful their house was.







