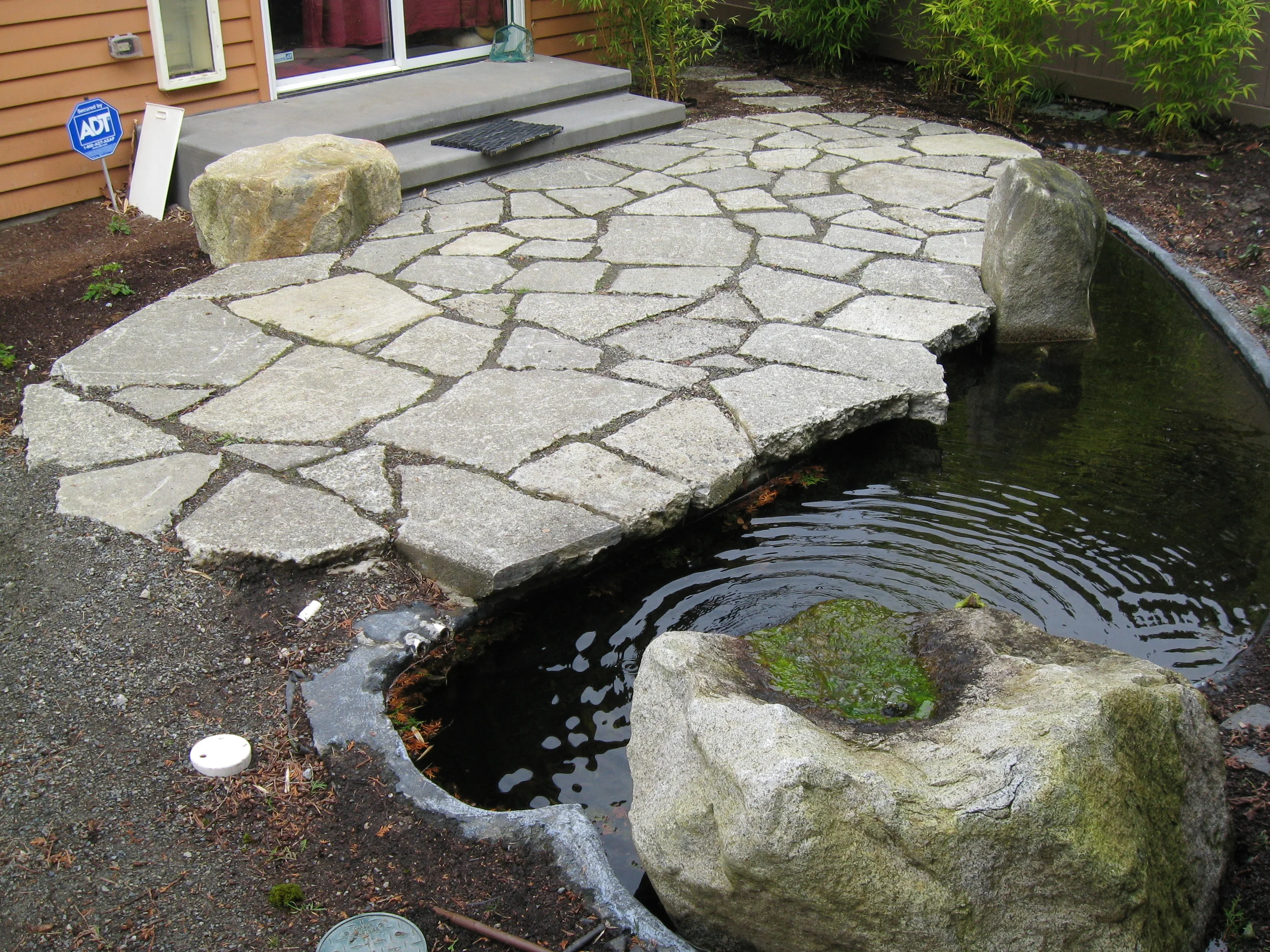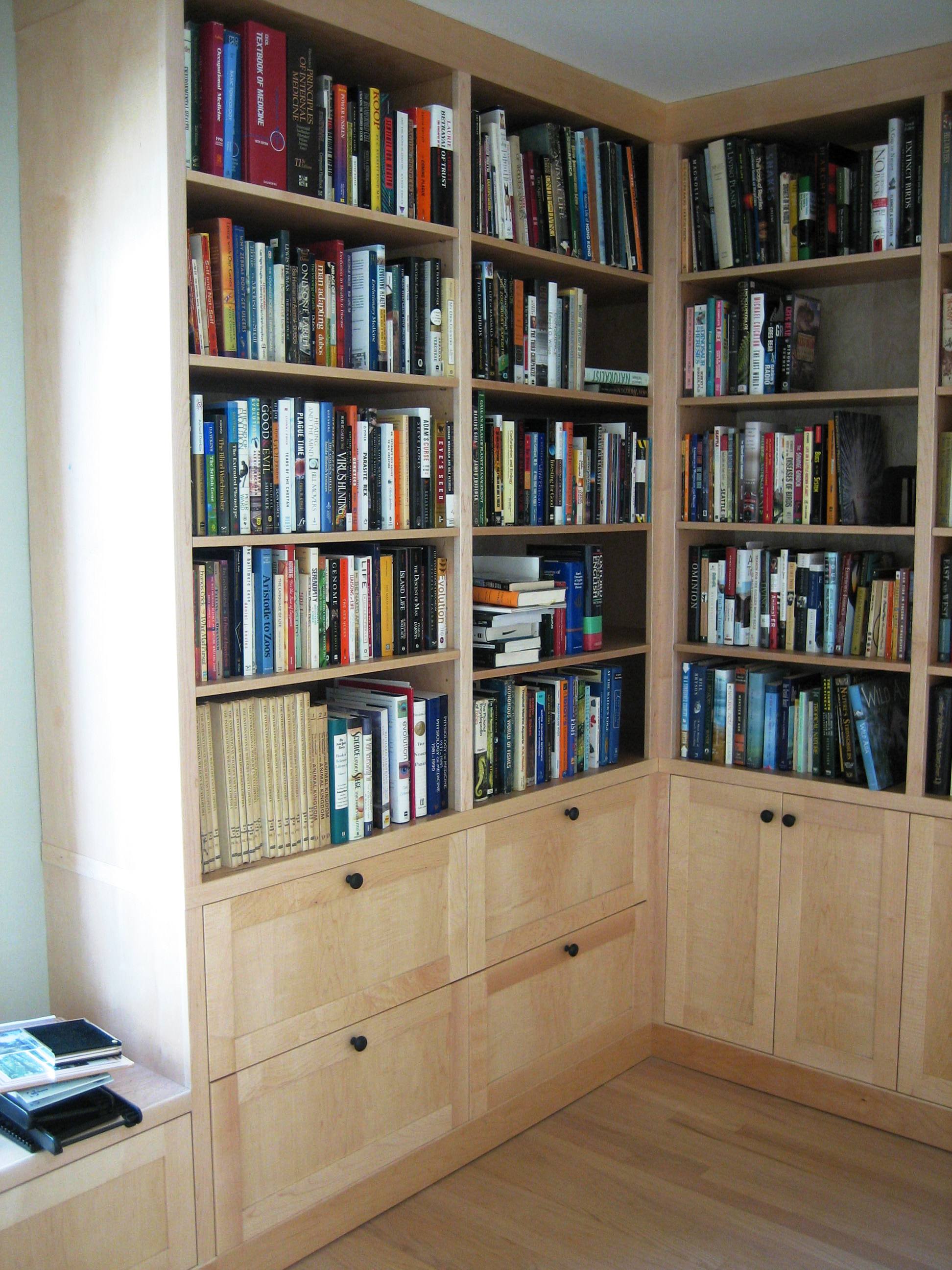Specs
Location: Seattle
Certification: Built Green 5 Star
Green Features
Site & Water
- Rainwater cistern: 960 gallon
- Landscaping: no grass, all drought tolerant plants
- Bio-fuel for all excavation equipment and vehicles
- Dual-flush toilets
- Minimized house impact – increase in living space without increase in house footprint
- Pin pier footings
Energy
- Solar PV collectors 2 KW
- Cellulose insulation
- Blower-door and duct blaster tests
- Triple glazed fiberglass windows U.23
- R-45 attic insulation
- Sun tubes for natural day lighting
- High efficiency Energy Star appliances (hot water heater, refrigerator, dishwasher)
- Lighting designed for energy efficiency
Built Green’s First 5-Star Remodel Project
This single-family home remodel was driven by the homeowner’s desire to “do the right thing” in the context of a neighborhood, which is witnessing a change of character as the small houses of its quiet past are getting replaced by large luxury homes. One of the biggest initial challenges was to resist the temptation to increase the size and height of the house in order to gain even better views, to resist keeping up with the Joneses. The house already had an expansive view of Puget Sound. The owner also did not want the house to compete with the land for attention or resources. The house should be humble and respect nature, a metaphor for walking lightly on the earth.
The site also had its physical challenges. It is classified as a Critical Area due to its steep slope, and there is also an eagle’s nest nearby. Given these site challenges, minimizing the house’s impact on the site was established as an underlying guiding principle early in the design process. The footprint of the house was kept intact and the exterior changes were kept to a minimum. Even the deck and landscaping walls (both of which needed replacement due to failures in the materials) were rebuilt within the same size and footprints. The landscaping plan included removing invasives and returning the site to native vegetation.
The original house was built in the 1940s and had endured various additions over the years. Another objective was to blend the division between the new remodel, the former remodels, and the original house to make the house feel whole again and not a collection of random pieces. The use of salvaged materials and the reuse of existing materials were high priorities among many sustainable goals that included the conservation of energy, water, and materials.
The house received the honor of being the first Built Green 5-Star Remodel, scoring 428 points. This is significant given that the owner hadn’t actually set out with that goal at all. The topic was only seriously considered during construction. While the owner wanted to demonstrate and promote sustainable building, in the end it wasn’t about the points, it was still about “doing the right thing."
Press
@homeSEATTLE: Weighing the Green of Green: Homeowners, Builders Eye Costs of Benefits























